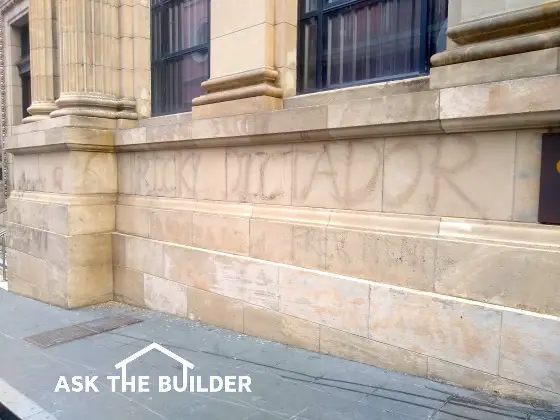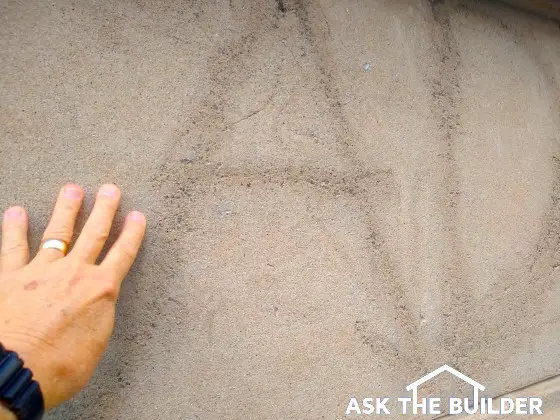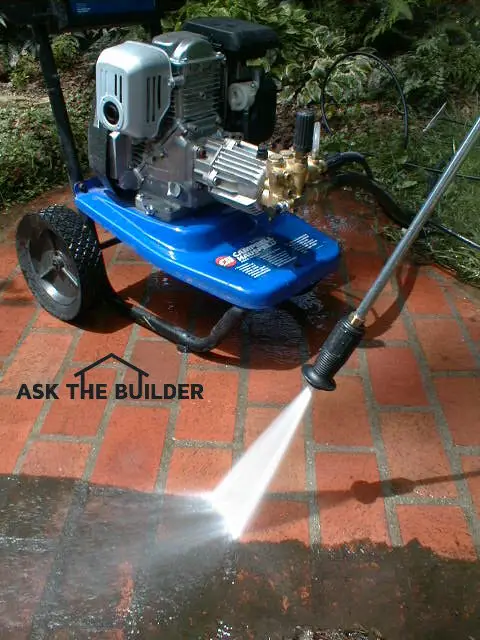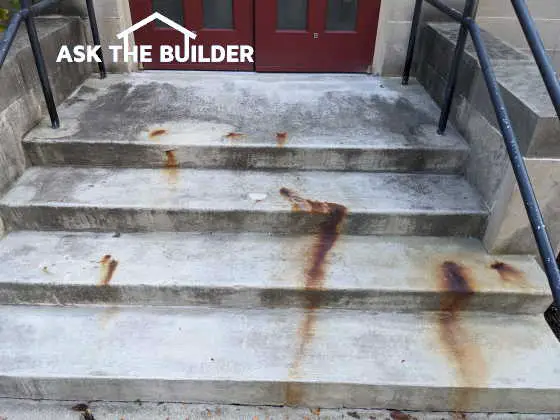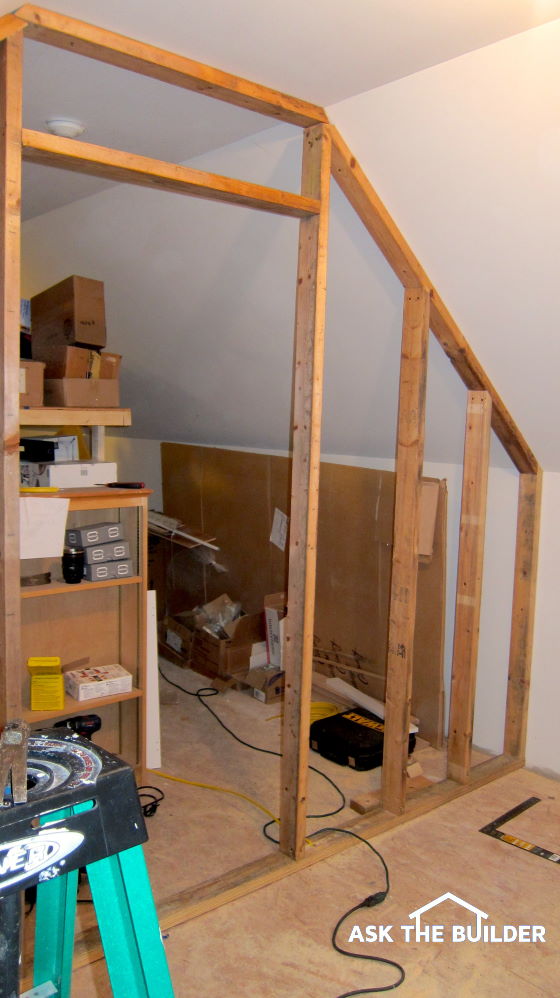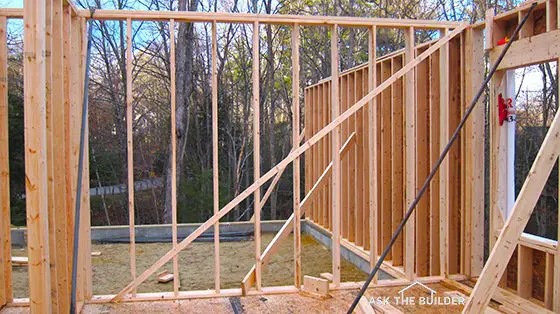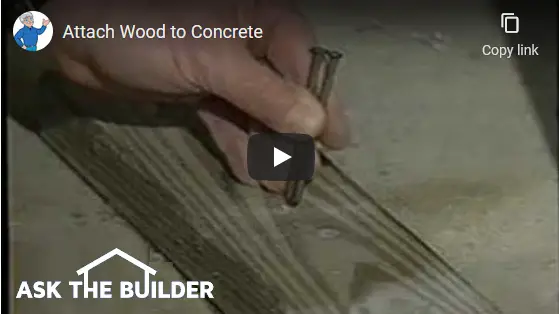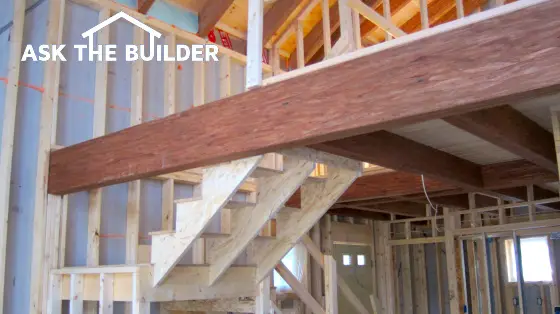
Home Inspectors Near Me - You Have to Hire Ones -Are you sure your new home will be inspected? If not, how would you know if this framing was correct? Copyright 2021 Tim Carter
Home Inspectors Near Me - Structural and ASHI
A few years back, I used to do a two-hour home improvement radio call-in show in Cincinnati, Ohio. It was loads of fun to be on the spot on live radio answering your questions. I miss those mornings, but now I do the same thing via an email interface via my AsktheBuilder.com website.
A few years ago, one of my clients that publishes this column in Kenosha, Wisconsin, invited me onto a live radio show he does each Monday-Friday with his wife on WLIP in Kenosha. Frank and Kim invite me back at least once a month and we cover lots of topics some of which have nothing to do with home improvement. It’s so much fun to be back on live radio!
Several months ago on one show, it came up in a discussion that some places across the USA have no building inspections for new homes. Frank thought this was unbelievable. Last week he brought up this topic again and we spent lots of time discussing it. Frank wanted to know more about home inspectors near me in New Hampshire and other parts of the USA.
Home Inspectors are Not Everywhere
You may think it’s hard to believe too as you might think that building inspections are universal and mandatory. That’s not the case in every city and hamlet across the great fruited plain. For years, I’ve done expert witness work in residential legal cases. I clearly remember a case in northern Ohio where a prominent orthopedic surgeon and his wife built a stunning house on a lake. It turns out there were no inspections required and as you might suspect, problems started cropping up.
You can discover lots more about what goes on in a new home inspection here.
I moved to New Hampshire from Cincinnati in 2008. Not too long after this, I discovered at least one small town in New Hampshire that also has no building inspections. Just a few days ago, a woman hired me to draw her plumbing riser isometric drawing for her new home. I’ve been a master plumber since 1981 and draw many of these plans. It turns out where she’s building in the state of Mississippi, there are no inspections of any type, including a plumbing inspection. This woman asked me, "How can I locate home inspectors near me?"
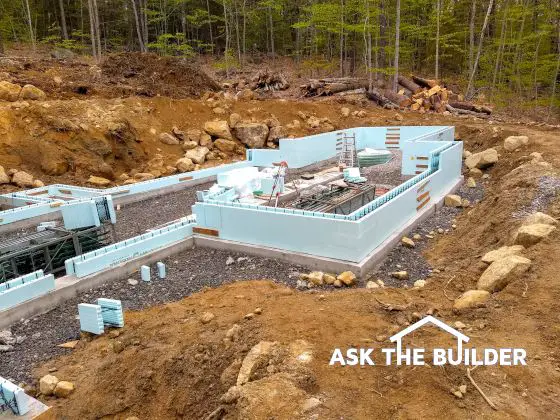
This is a house foundation that’s being built with insulated concrete forms in central New Hampshire. It was done by the homeowner. Who knows if it was inspected? (C) Copyright 2021 Tim Carter
Building Code = Set of Minimum Standards
What does this mean to you? First and foremost, let’s briefly discuss the building code. This written document is generated with the input of many experts. That said, most inspectors I’ve talked with in my 45-plus years in the industry will readily admit the building code is a set of minimum standards. This means if your home passes a building inspection using the code it might be similar to achieving a 70-percent grade on a test. Every aspect of building your home can always be done better than what the code mandates.
You should never assume your home will be inspected, especially if you’re building in a rural setting. It’s in your best interests to call your local government office where building permits are issued and discover what inspections happen as your home is built.
Some new houses get quite a few separate inspections. It’s not unusual in larger towns and cities to have inspectors look at the soil before footings are poured, the framing after all the utilities are installed, the insulation, rough plumbing, rough electric, and final inspections for all these things before a certificate of occupancy is granted.
Inspections Last Minutes Not Hours
However, even with all these inspections don’t think they’re all done with a magnifying glass. Inspectors may only be able to spend a few minutes at your house as they have lots of jobs to look at on that given day. I clearly remember one of my plumbing inspectors that never got out his car to inspect my work. He had seen my work, knew it was first-class, and trusted me. He’d chit chat with me, fill out the sticker, and hand it to me. I’ve had just the opposite with certain electrical inspectors. Some were so thorough they discovered a wall outlet hidden by an open door that had no cover plate!
Hiring Your Own Inspectors
What should you do if you want to ensure your new home is built as best as it can be? This is a whopper of a question. First, it starts with excellent plans and written specifications.
CLICK or TAP HERE to see what a fantastic set of plans looks like. You can DOWNLOAD a PDF copy.
CLICK or TAP HERE to download a sample set of great specifications for a new home.
CLICK or TAP HERE to download a spreadsheet that helps you calculate the cost of your new home.
These two things are the north star for your builder. They should be referenced in your contract with the builder. Simply state that your house must be built in accordance with the plans and specifications that become an exhibit to the contract. You and the contractor should sign the cover page of the plans and specifications as well as the contract. Keep your copy of these documents in a very safe place.
You can hire your own inspectors that can look over the shoulder of the builder. This should be referenced in your contract and there needs to be language that your builder must satisfy this inspector as well as any that your local government provides. If you don’t include this clause in the contract, your builder might say, “I don’t care what he says. That’s not the way I do things.”
It’s entirely possible you might hire separate inspectors for different aspects of the job. I wouldn’t hesitate to hire a residential structural engineer to look at the footings before they’re poured to make sure the soil is good and to make sure the reinforcing steel is correct. I’d have her/him also look at every aspect of the structure as the house is built.
CLICK or TAP HERE to get FREE QUOTES from local Structural Engineers.
You might also look into hiring a home inspector that is certified by the American Society of Home Inspectors (ASHI). If you do this, be sure to ask her/him about how much new construction experience they have. Many of these inspectors have deep experience and that’s the one you want.
Column 1427
The post Home Inspectors Near Me – Get Your Own appeared first on Ask the Builder.
